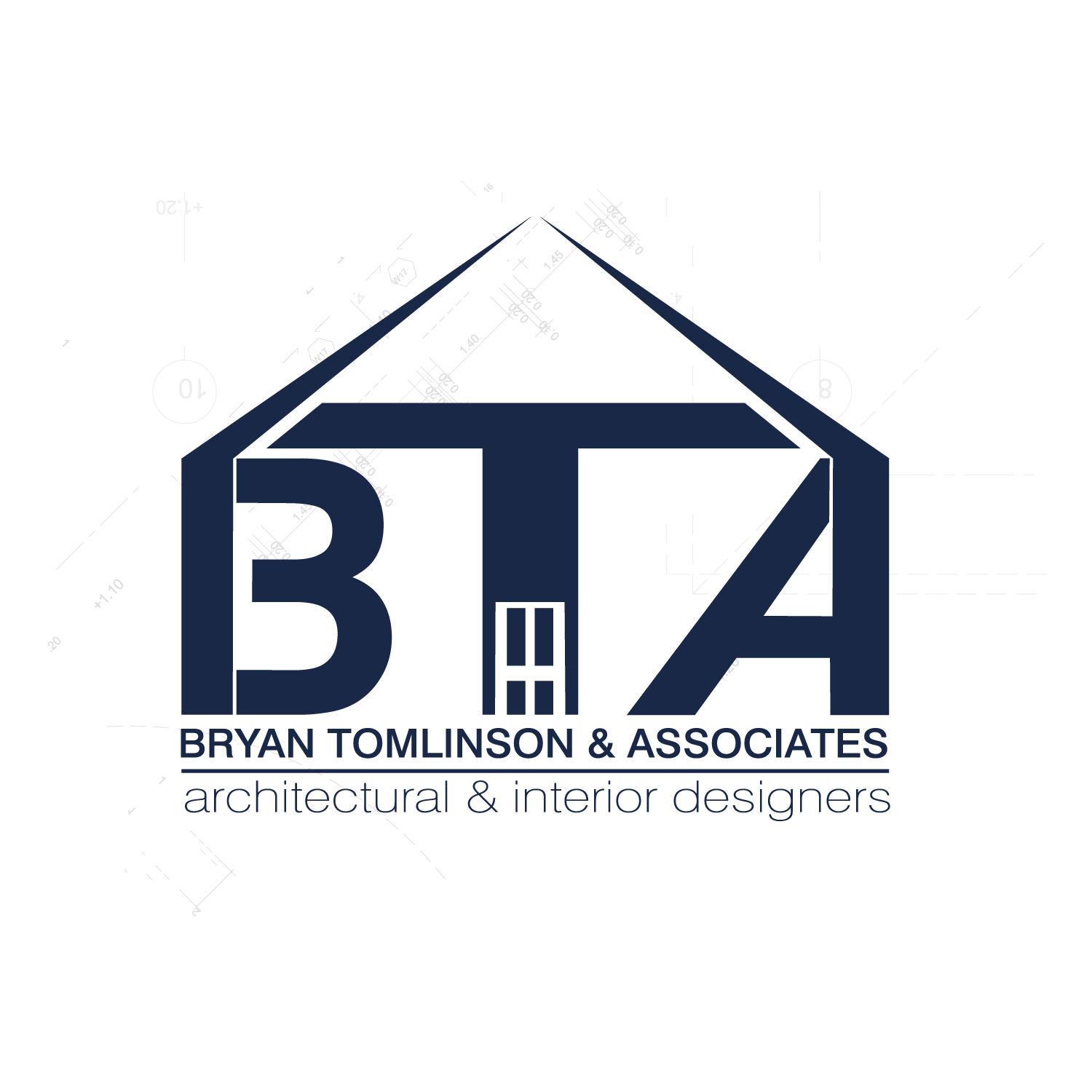We offer a CAD drawing service to tradesmen who haven’t got the time or technology to produce plans.
The installation layout can be added to an existing architect’s plans or we can carry out a measured survey and produce the floor plans ourselves. It can be for one room or a whole property, no job too big or small.
Company logo and details are then added for a professional finish to a client or contractor.



