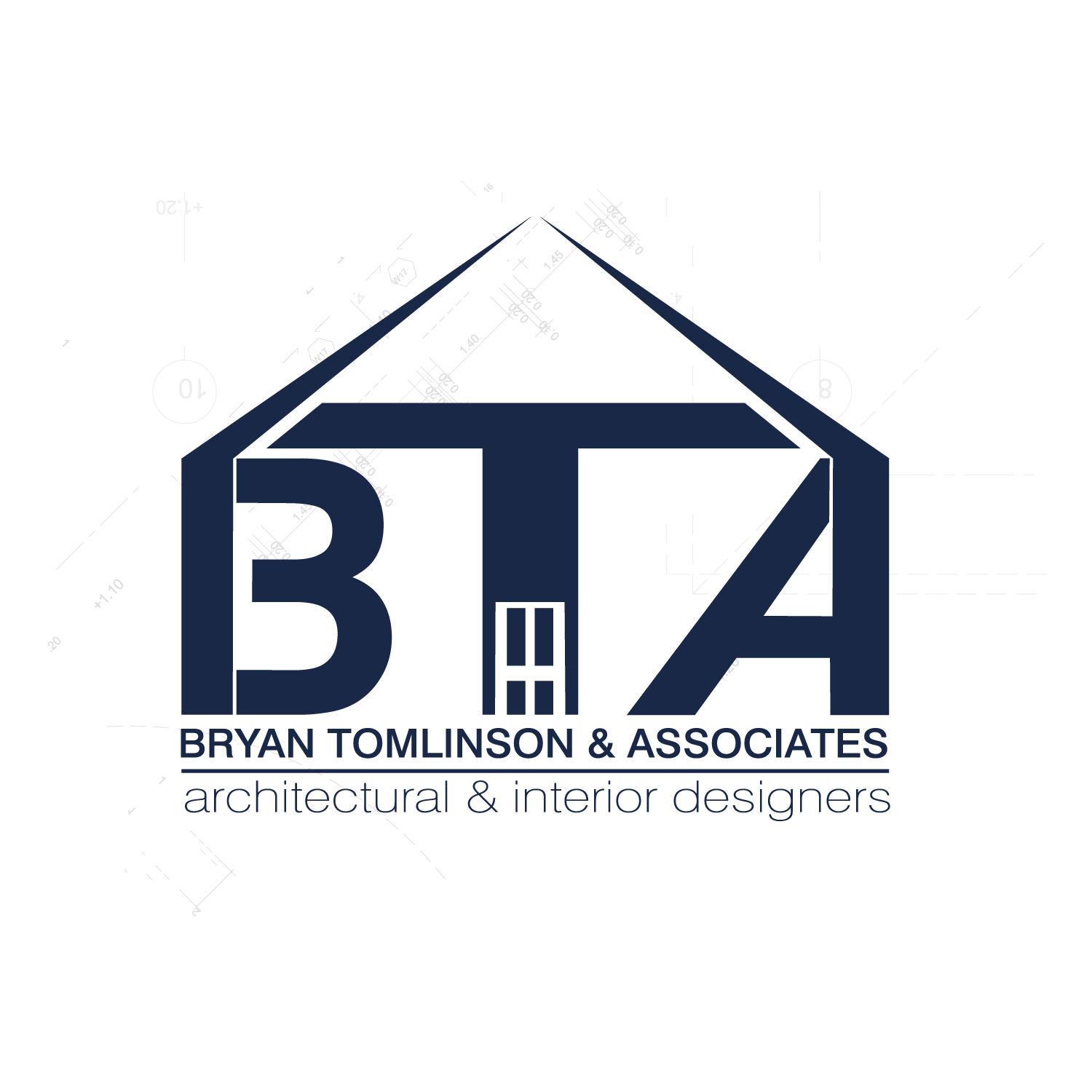Another successful project completed with Firefly Homes. Firefly Homes are a small development company who we met on their first project in Wimborne. Since then they have chosen to use our services on their consequent projects.
This property needed updating and a change in layout to create a more desirable open plan living arrangement on the ground floor and an additional bedroom at first floor. We added a two storey extension to the rear which accommodated a large kitchen/dining room with access onto the garden. At first floor we created a master bedroom with balcony to make the most of the views over the golf course. The integral garage at the front was converted to a 5th bedroom and a new double garage was built to the front of the property.
We dealt with the council on the client’s behalf throughout the planning process to secure a planning approval. The application was trickier than normal as every tree on site was protected but with the help of Mark Hinsley Arboriculturalist Consultants, a scheme and working method was agreed on by all parties. We then prepared the Building Regulations drawings which were approved by MC Site Plan & Services who were employed to act as Building Control.













